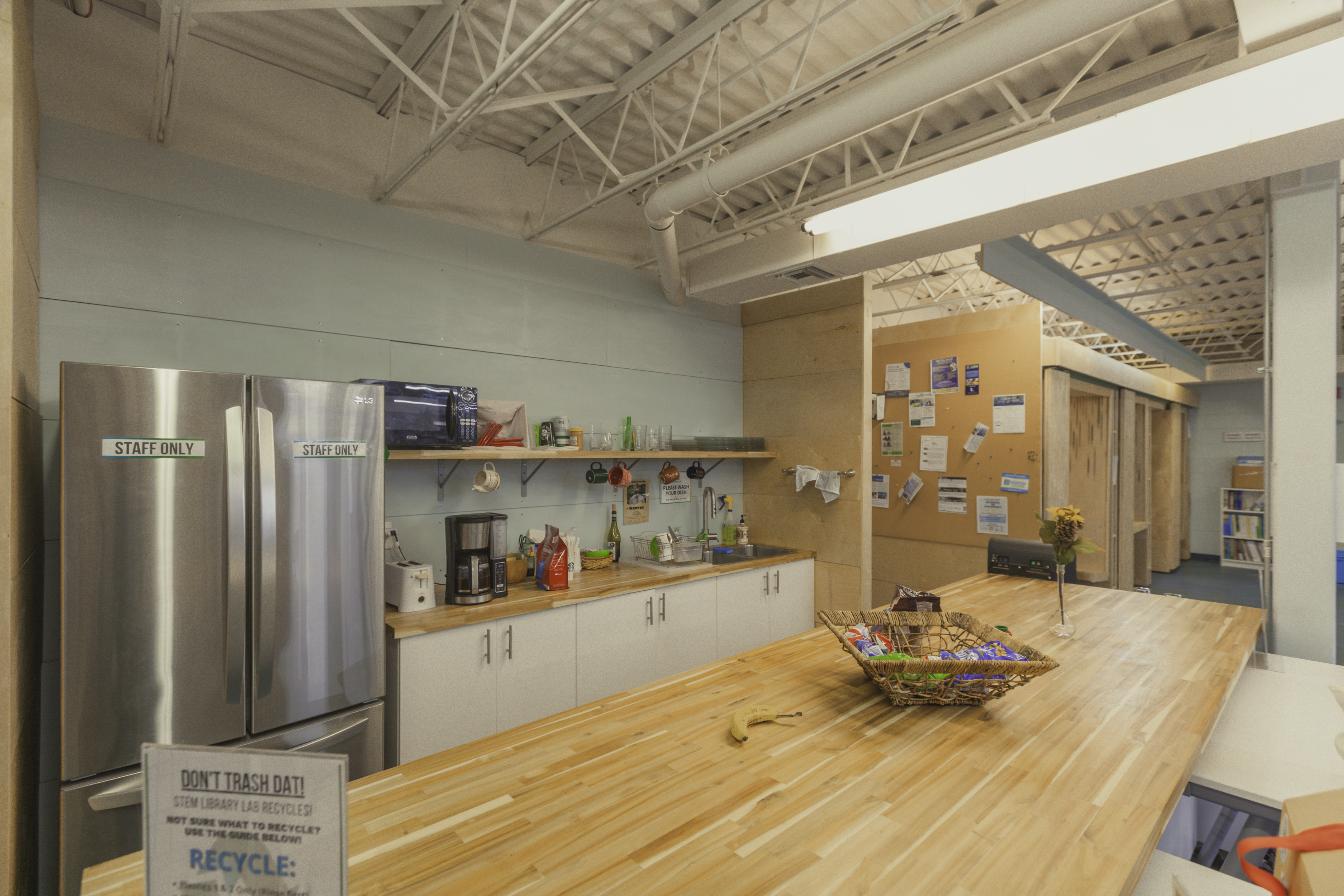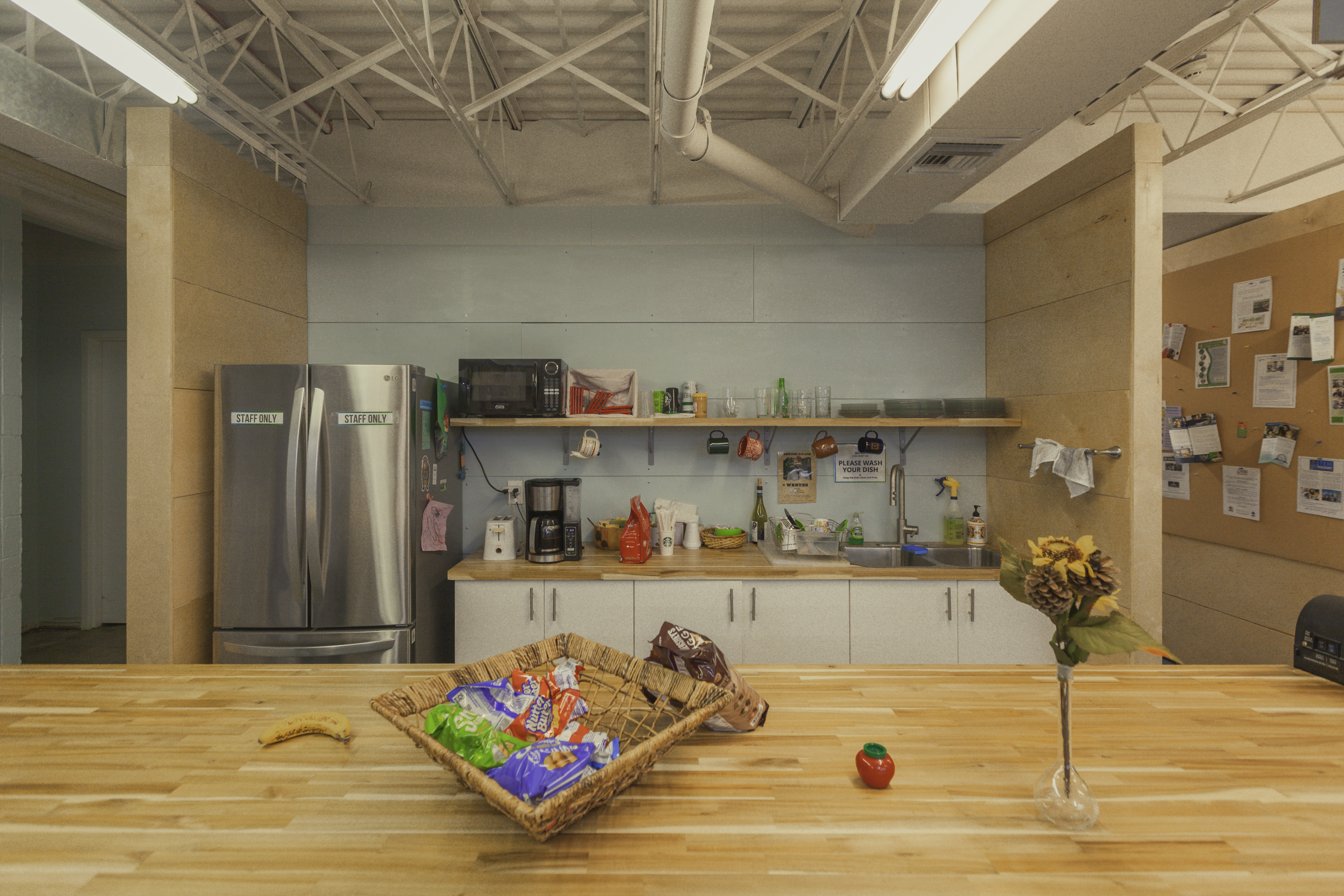STEM Library Lab Teacher’s Lounge
Design-Build Studio | Fall 2022
The spirit behind this interior design-build project was to transform the STEM Library Lab into a more welcoming and functional space. The New Orleans-based nonprofit provides teachers and students with equipment for STEM-related education. Key design elements include semi-private booth seating, a print and copy center, a 16-foot-tall display wall, a new kitchen, a large front desk, and a planter box. The majority of the construction utilizes 3/4-inch plywood sheets, chosen for its simplicity, warmth, and affordability. Translucent polycarbonate panels were also incorporated to filter light between the booths and the print center. Overhead, royal blue and turquoise ropes form a dynamic ceiling element that introduces movement and color. Together, these components soften the warehouse-style interior and create a more inviting experience for its users.
Design and fabrication of the STEM Library Lab by Tulane School of Architecture faculty and students through Small Center in collaboration with STEM Library Lab. Design and fabrication and visual representation work was the result of a group process.
Small Center Leads: Emilie Taylor Welty, Charles Jones, Jose Cotto
Studio Team: Maria Arrieta Vallarino, Rachel Bennett, Belinda Chau, Charles Crawford, Katherine Dunn, Lauren Liroff, Sam Spencer, Delaney Smith, Riley Siltler, Frank Taylor, William Trotter, Jose Varela Castillo, Antonia Villafranca. Bryce Winter
Project Partner: STEM Library Lab
Final photo credits: Jose Cotto
![STEM Library Lab Site Axon]()
![Kitchen, Booth Seating, and Print Center]()
![Front Desk, Planter Box, and Display Wall]()
Design and fabrication of the STEM Library Lab by Tulane School of Architecture faculty and students through Small Center in collaboration with STEM Library Lab. Design and fabrication and visual representation work was the result of a group process.
Small Center Leads: Emilie Taylor Welty, Charles Jones, Jose Cotto
Studio Team: Maria Arrieta Vallarino, Rachel Bennett, Belinda Chau, Charles Crawford, Katherine Dunn, Lauren Liroff, Sam Spencer, Delaney Smith, Riley Siltler, Frank Taylor, William Trotter, Jose Varela Castillo, Antonia Villafranca. Bryce Winter
Project Partner: STEM Library Lab
Final photo credits: Jose Cotto


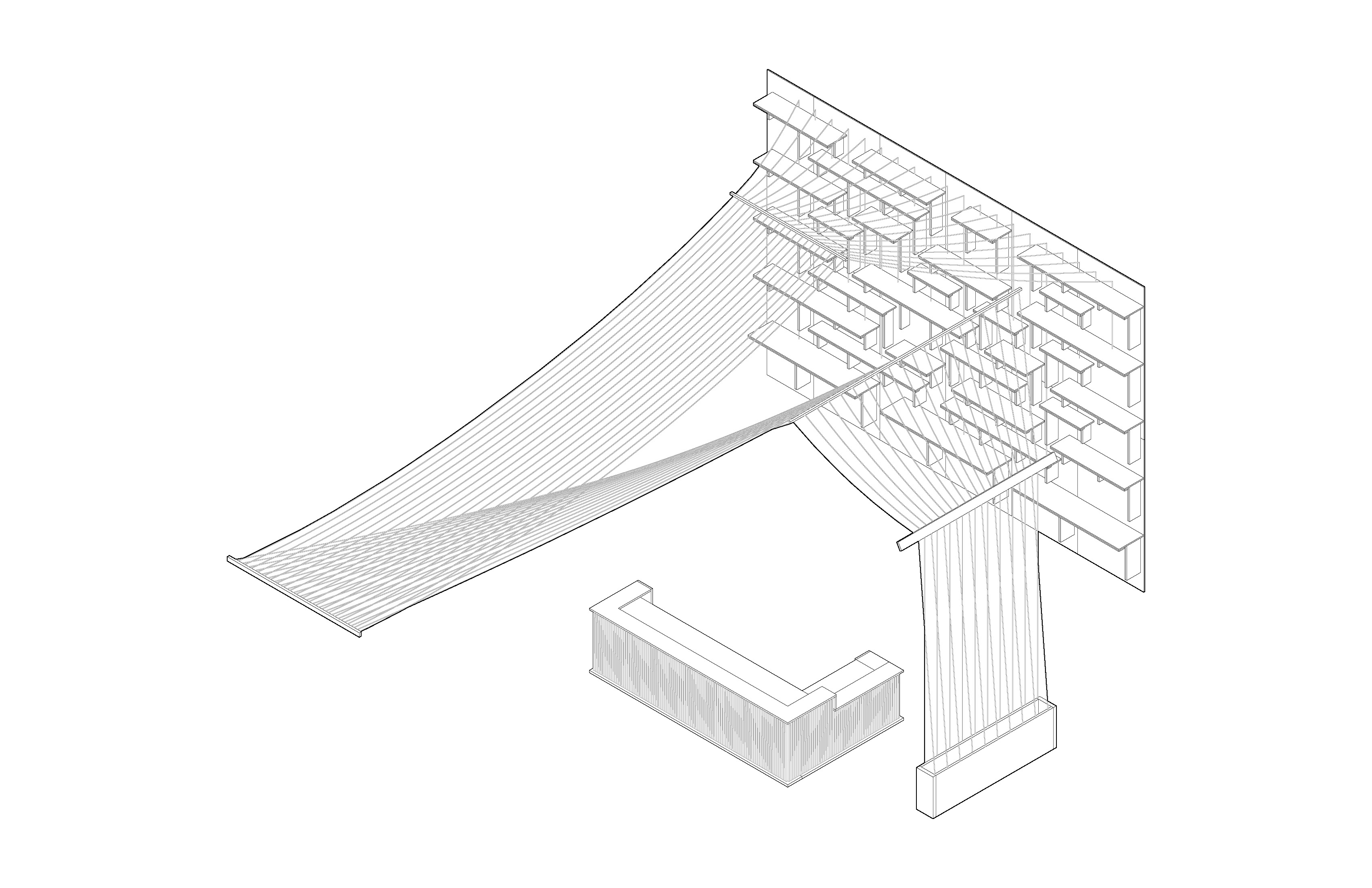

Final Photos
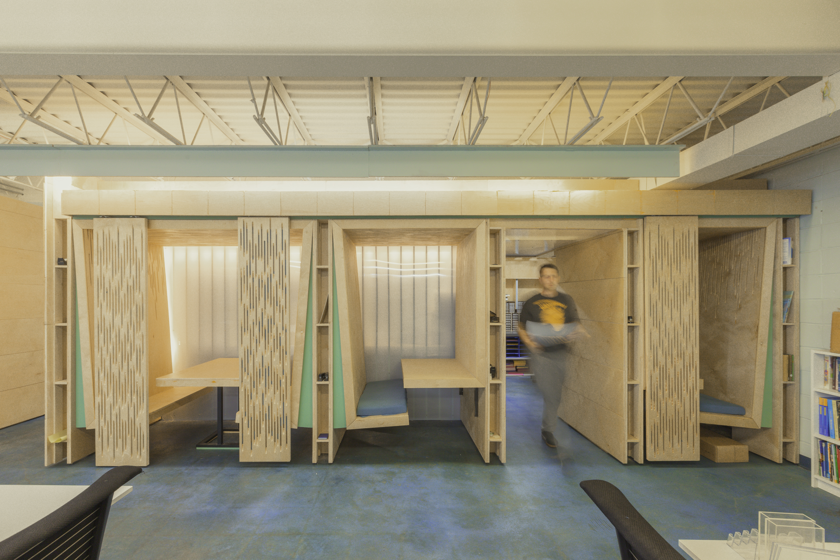
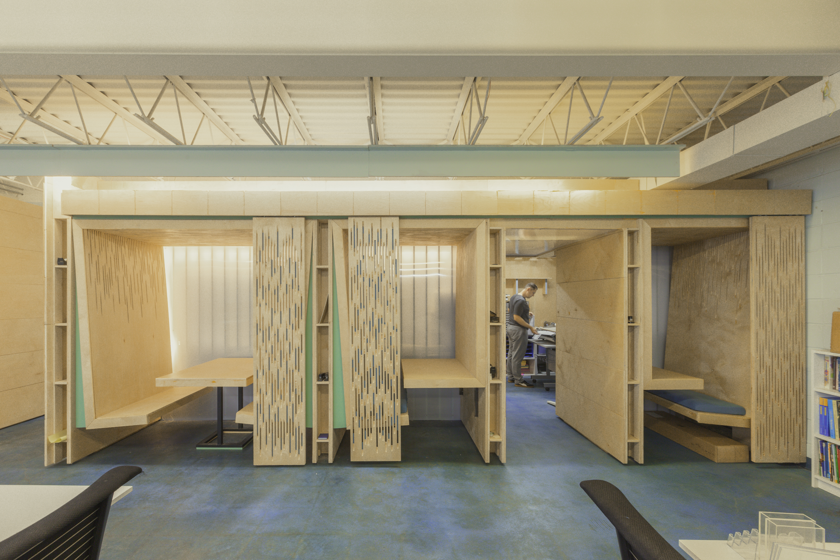
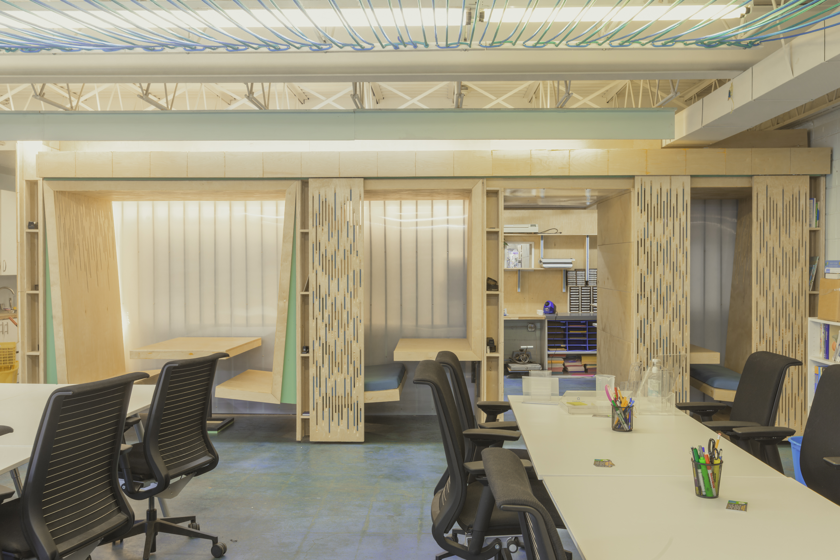
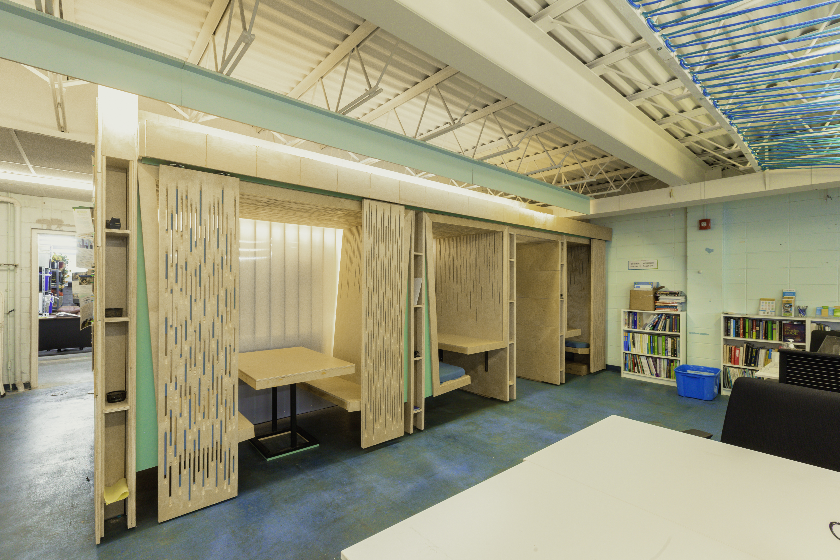
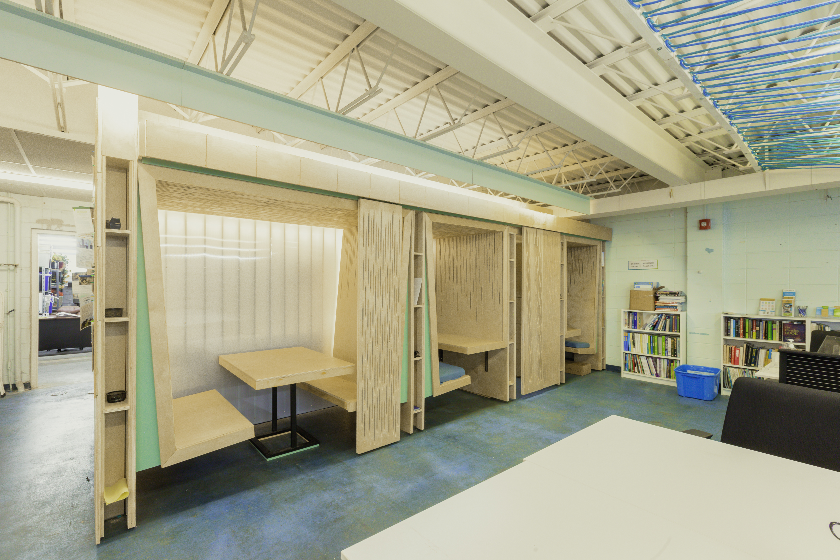

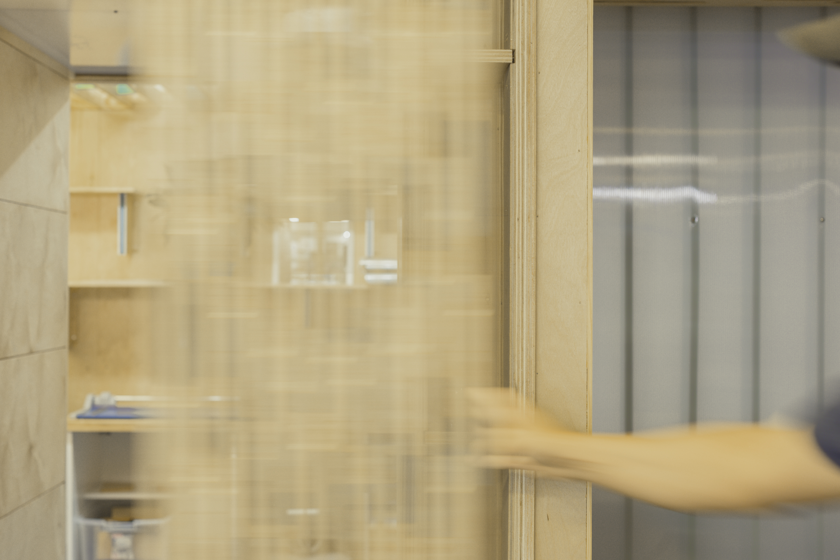

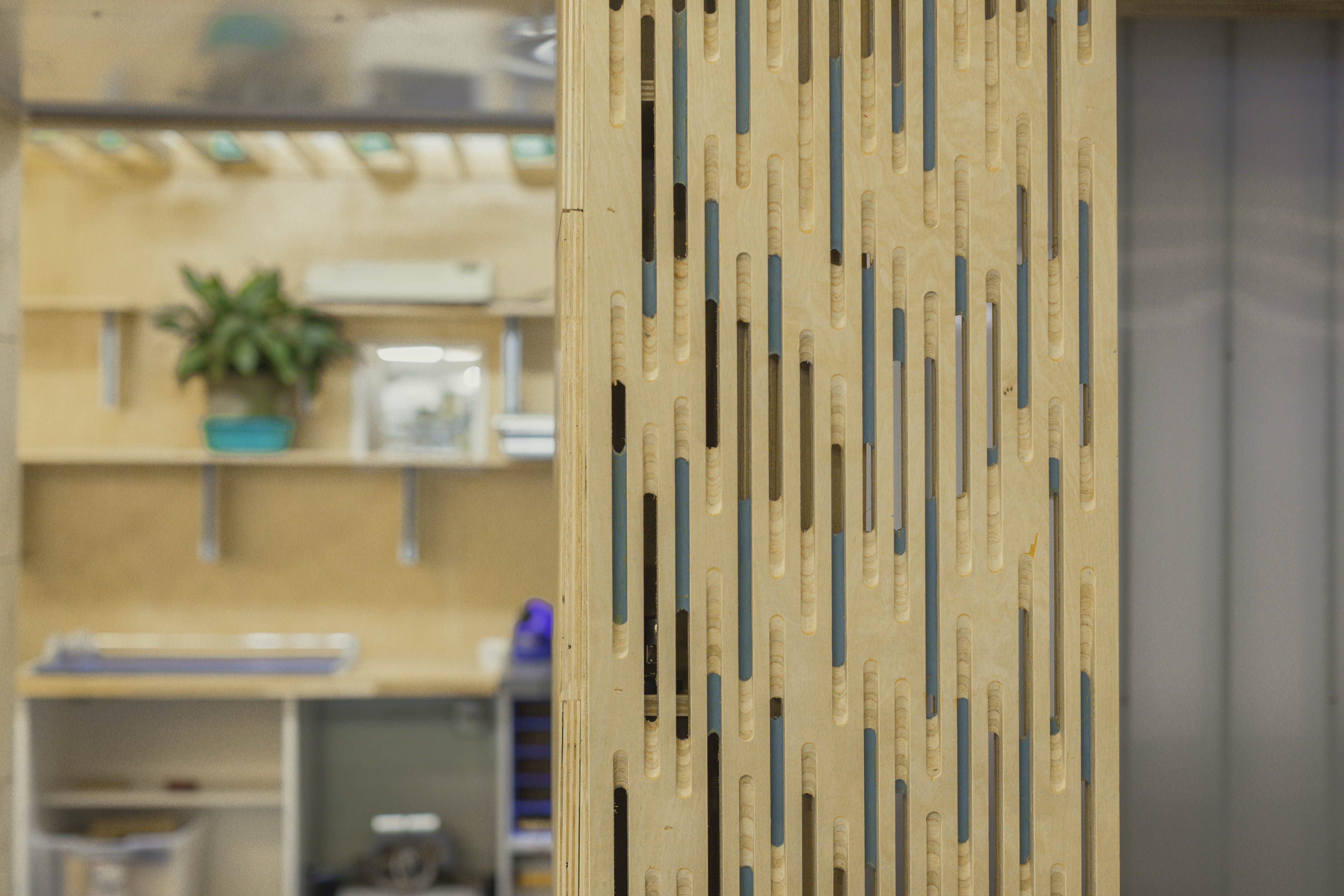
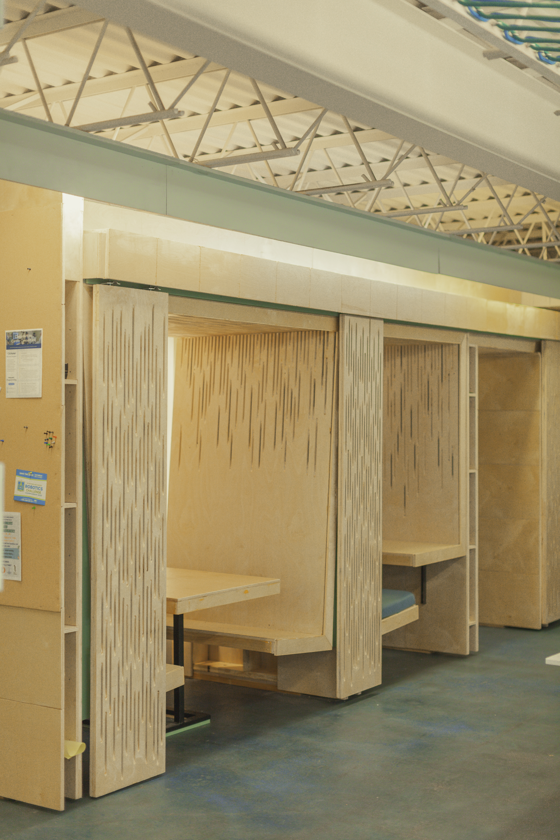

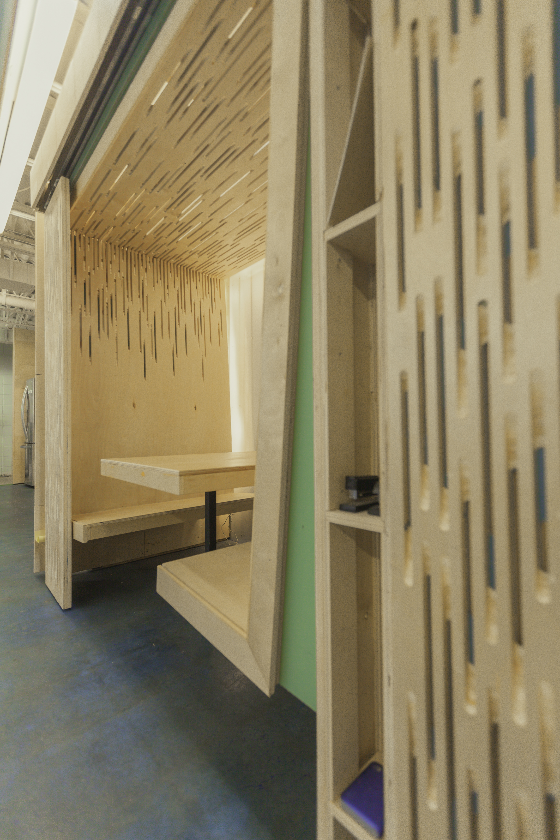
booths and dividers
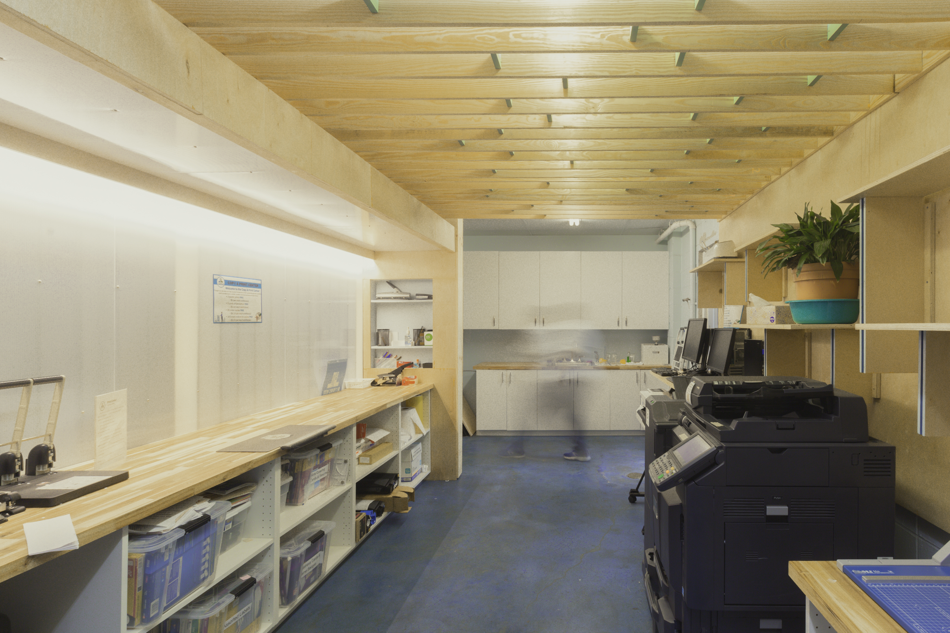
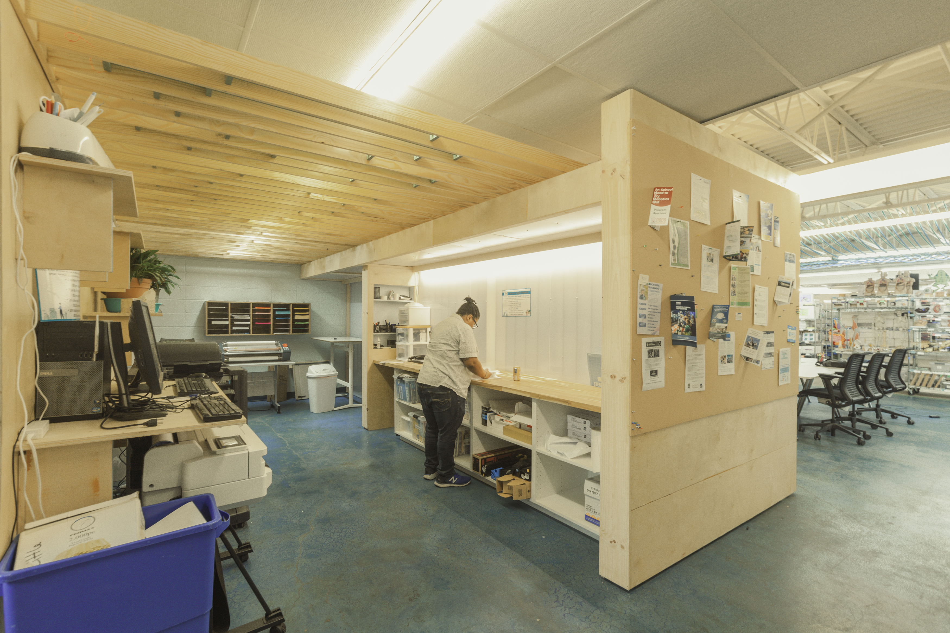
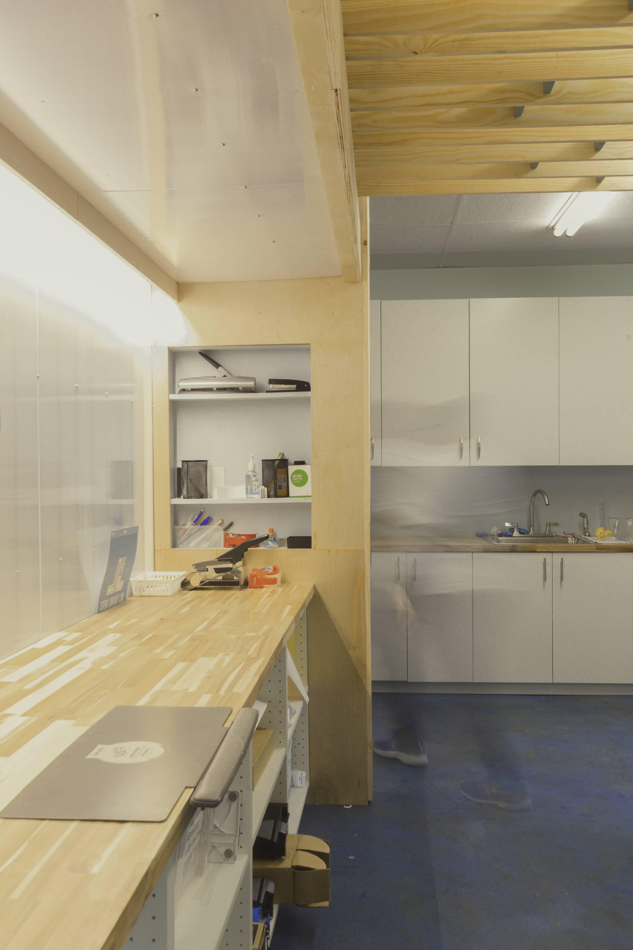
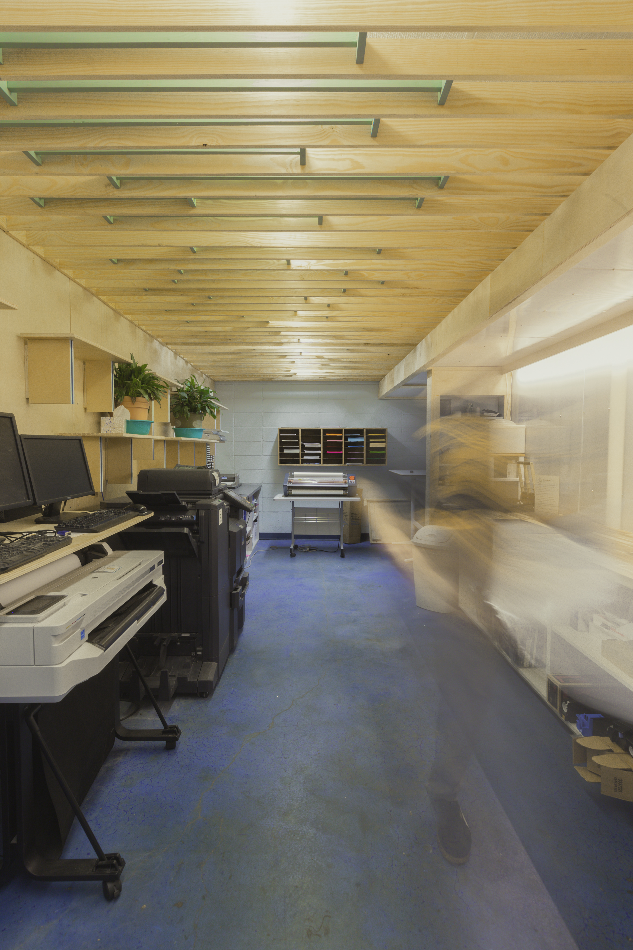
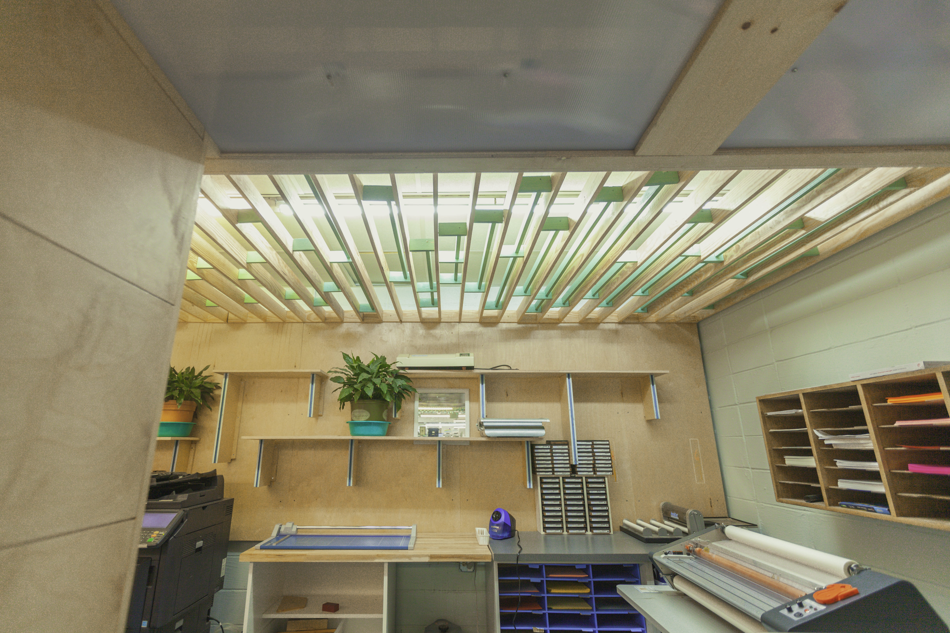
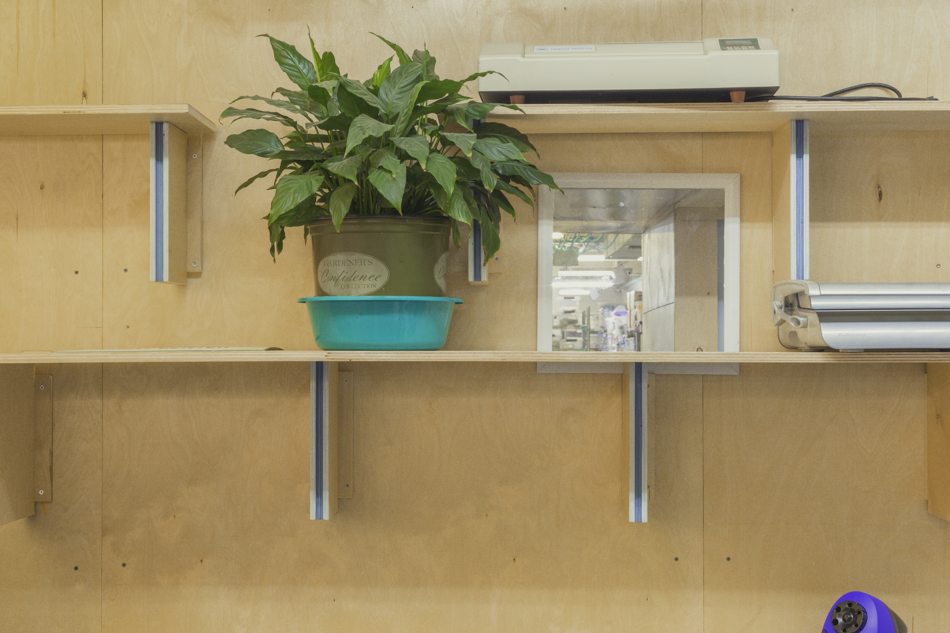
print center
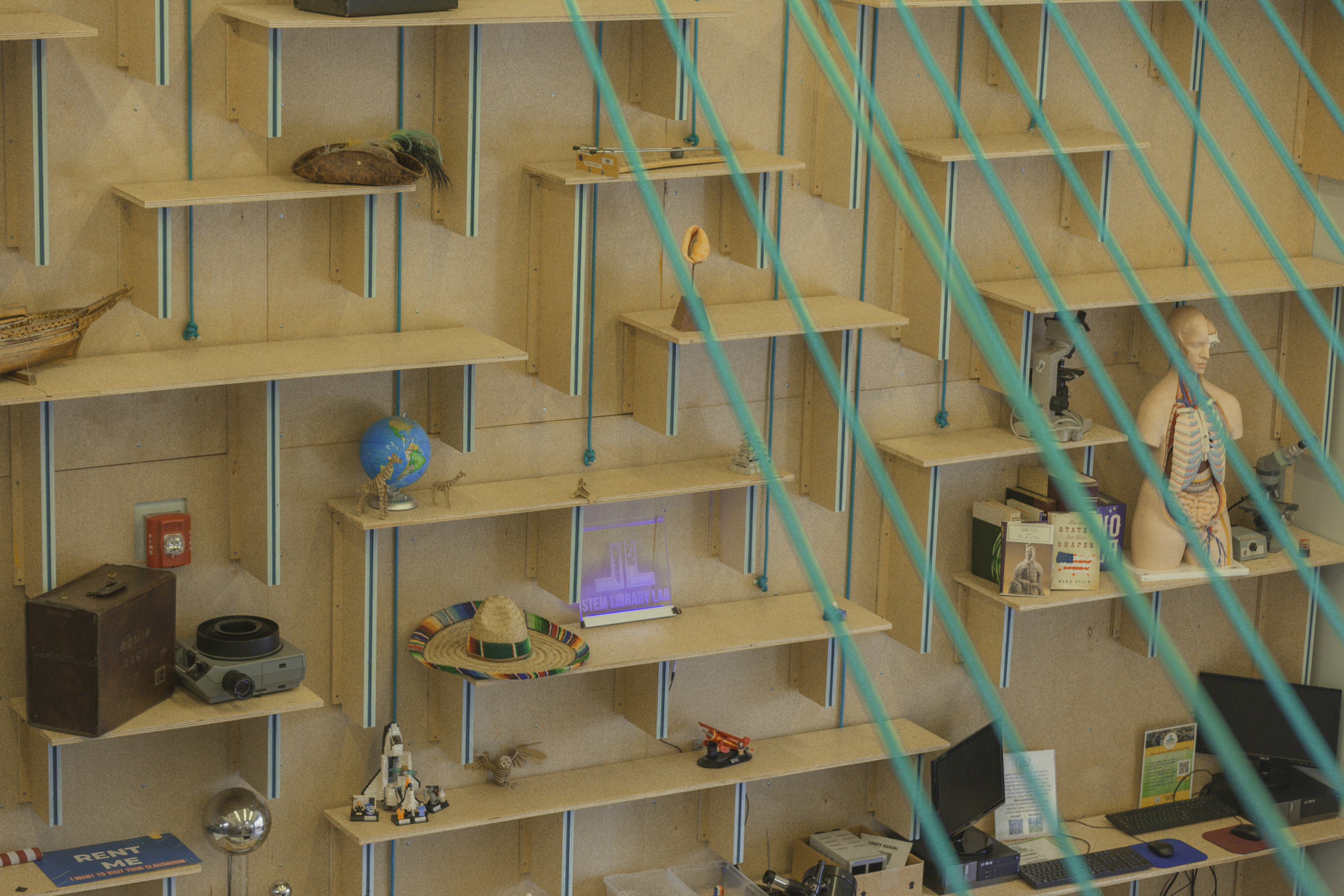
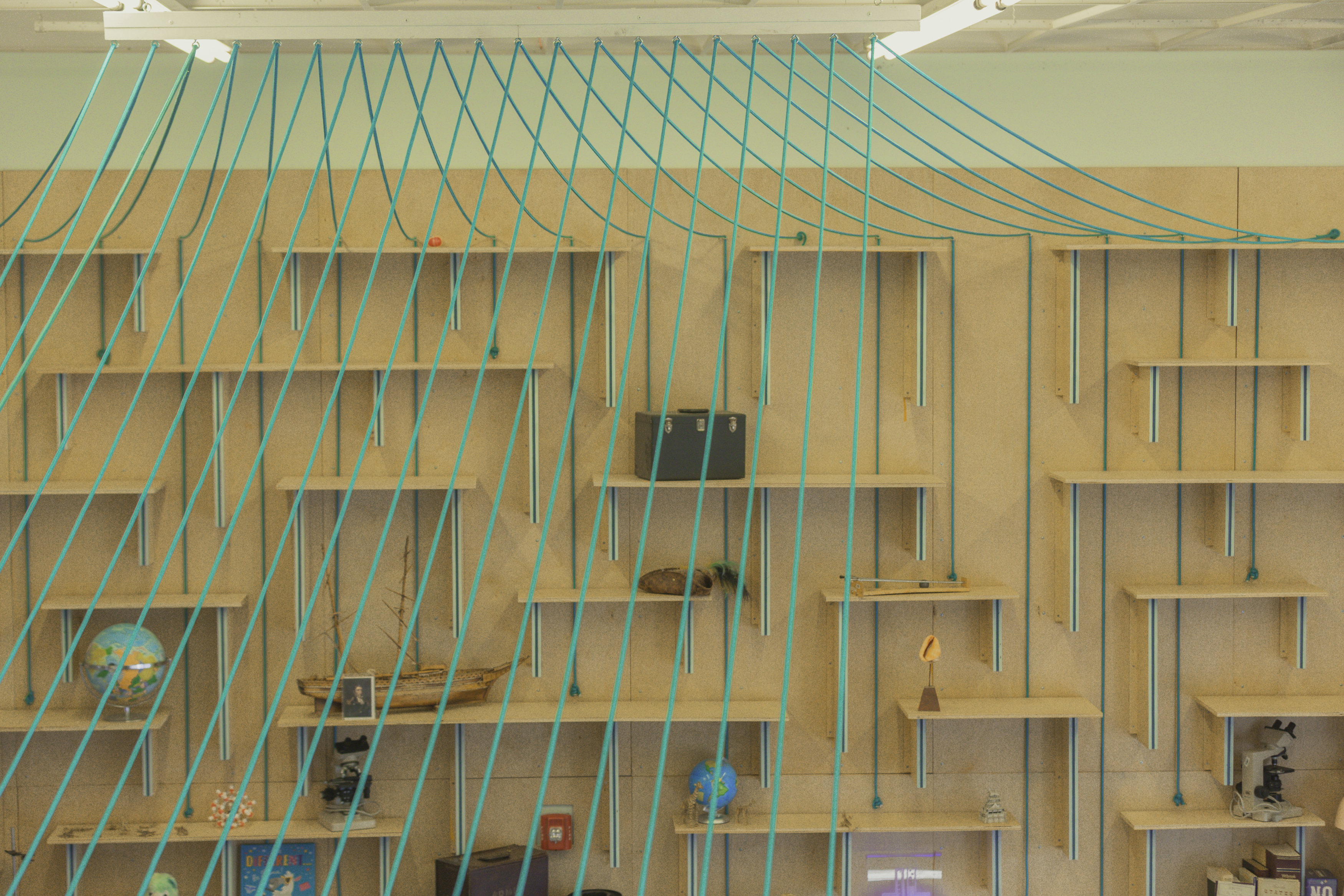
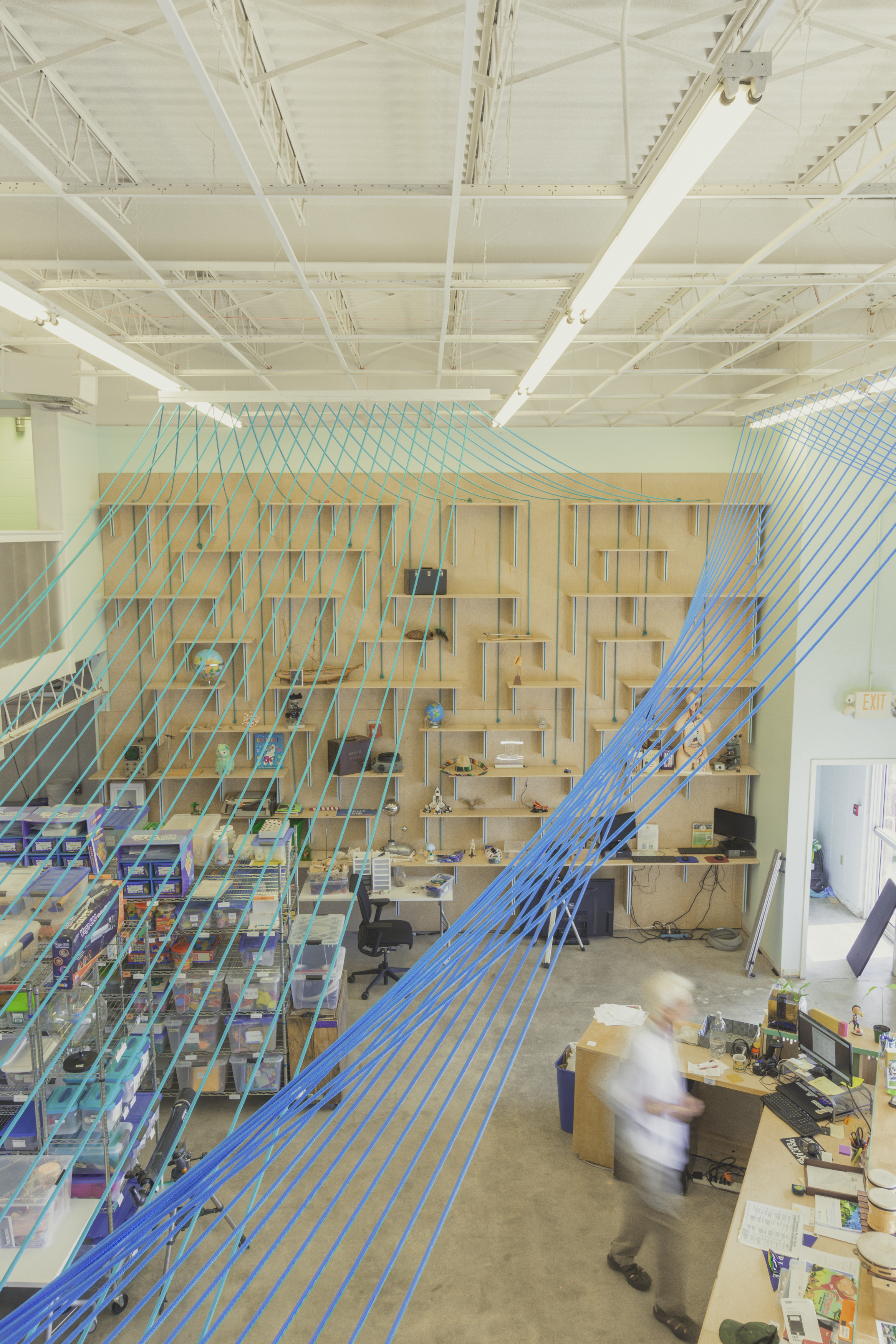
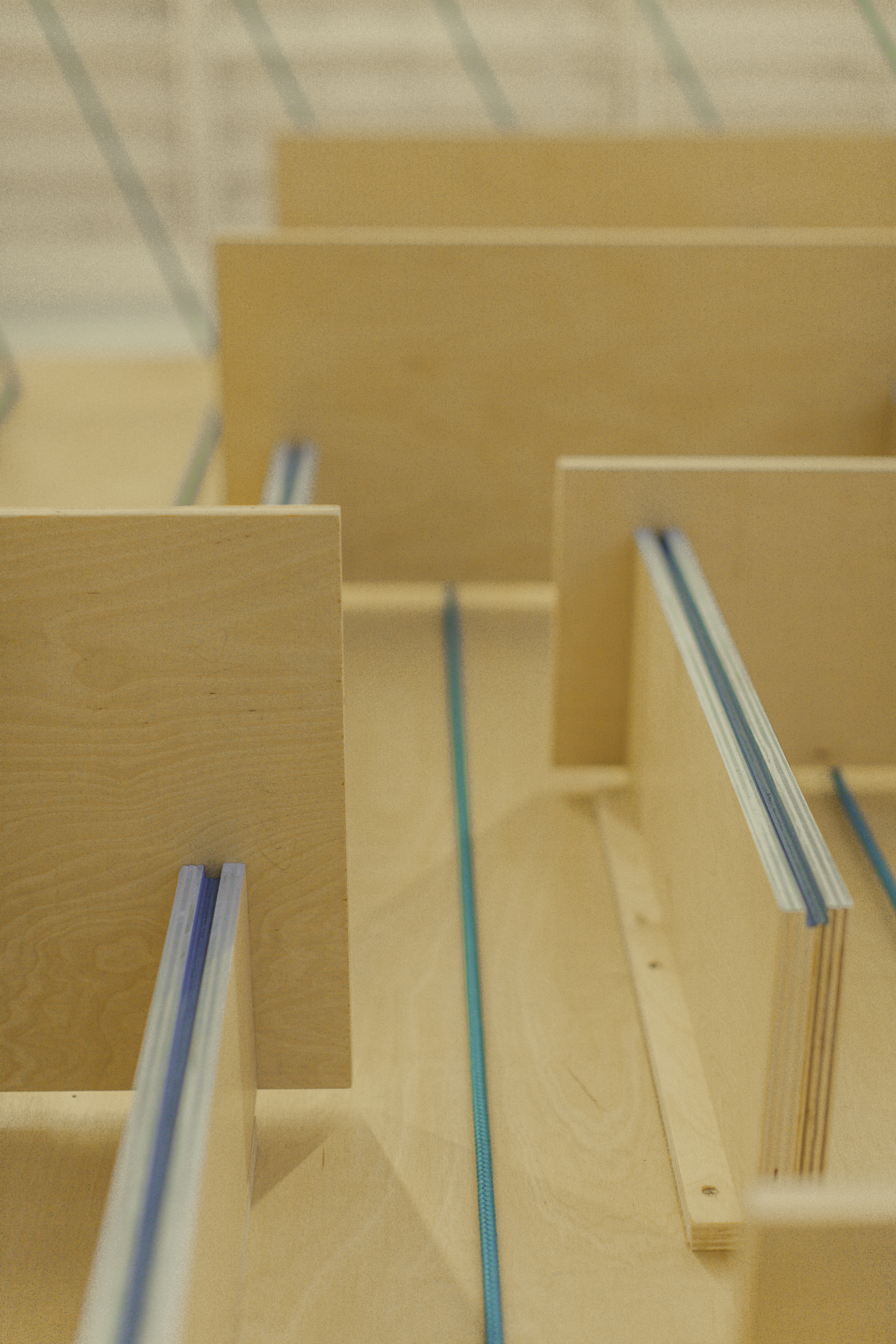
display wall
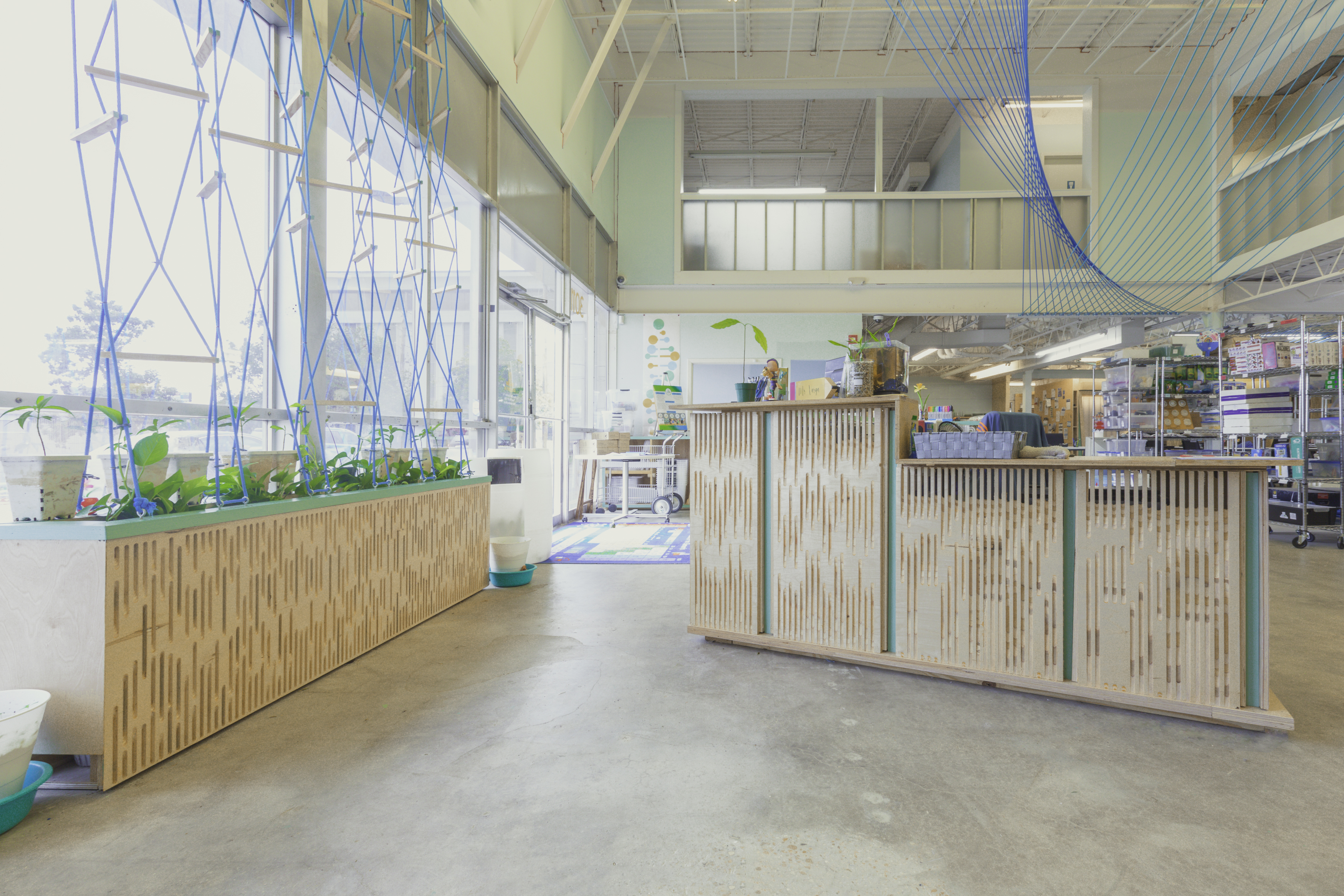
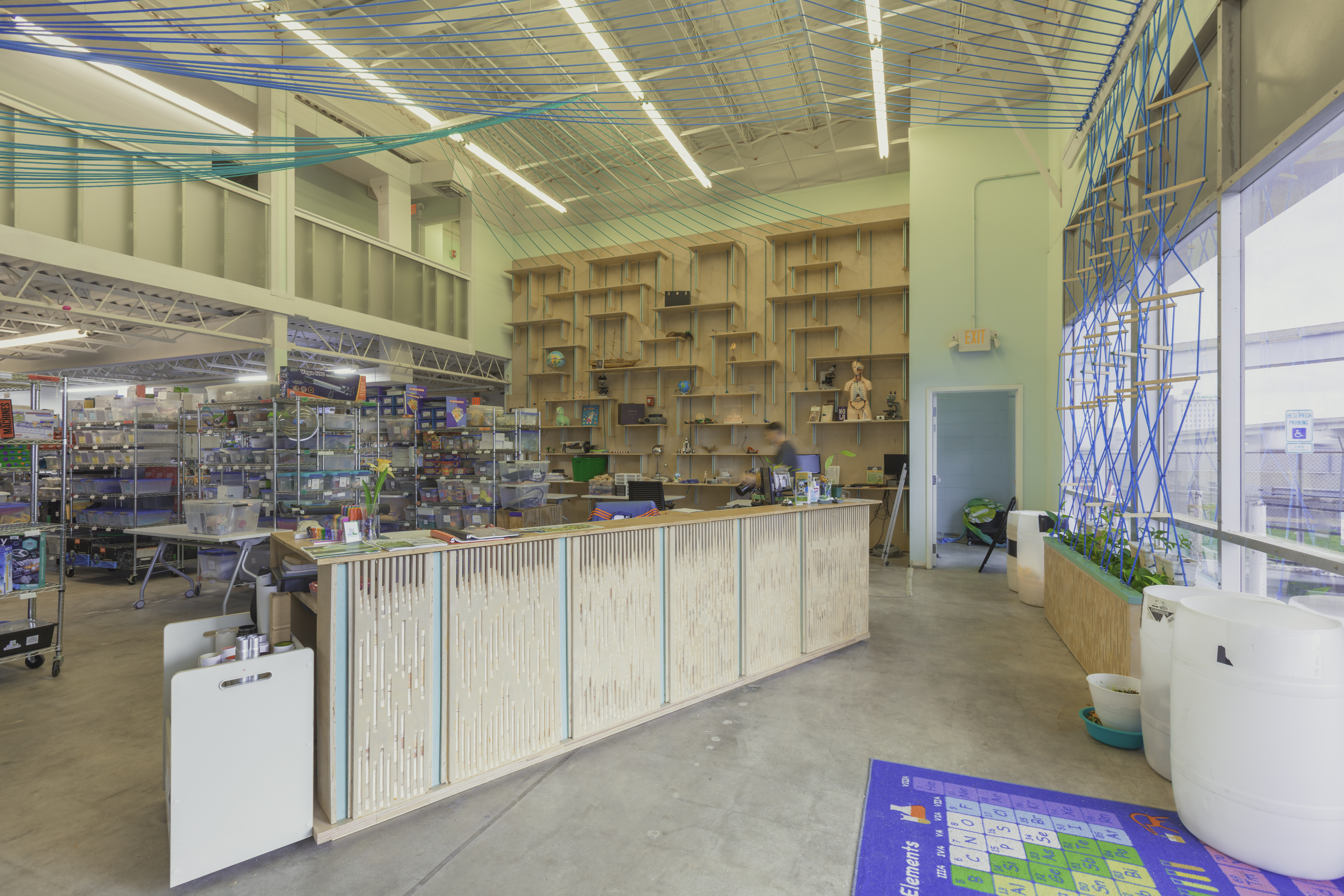
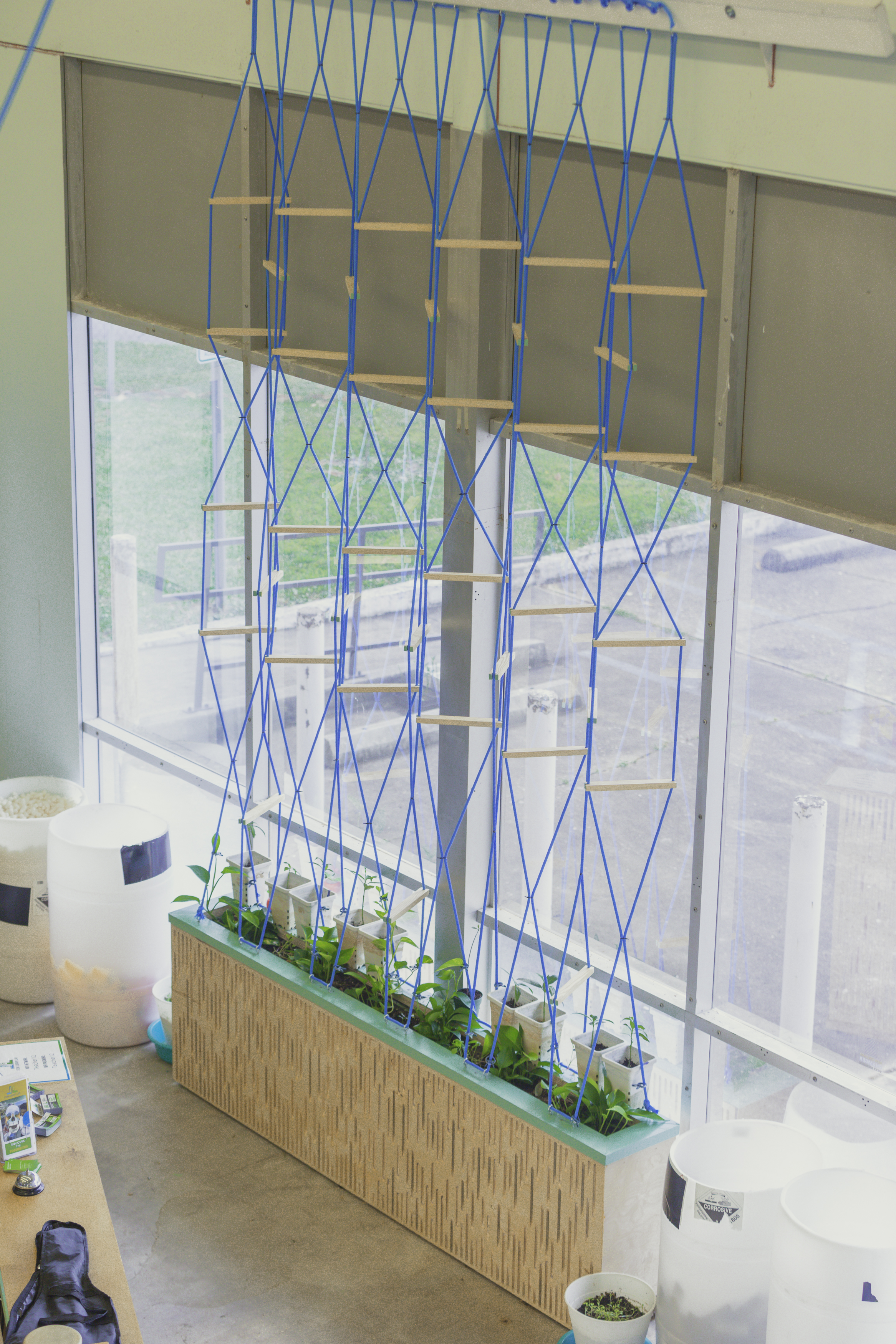
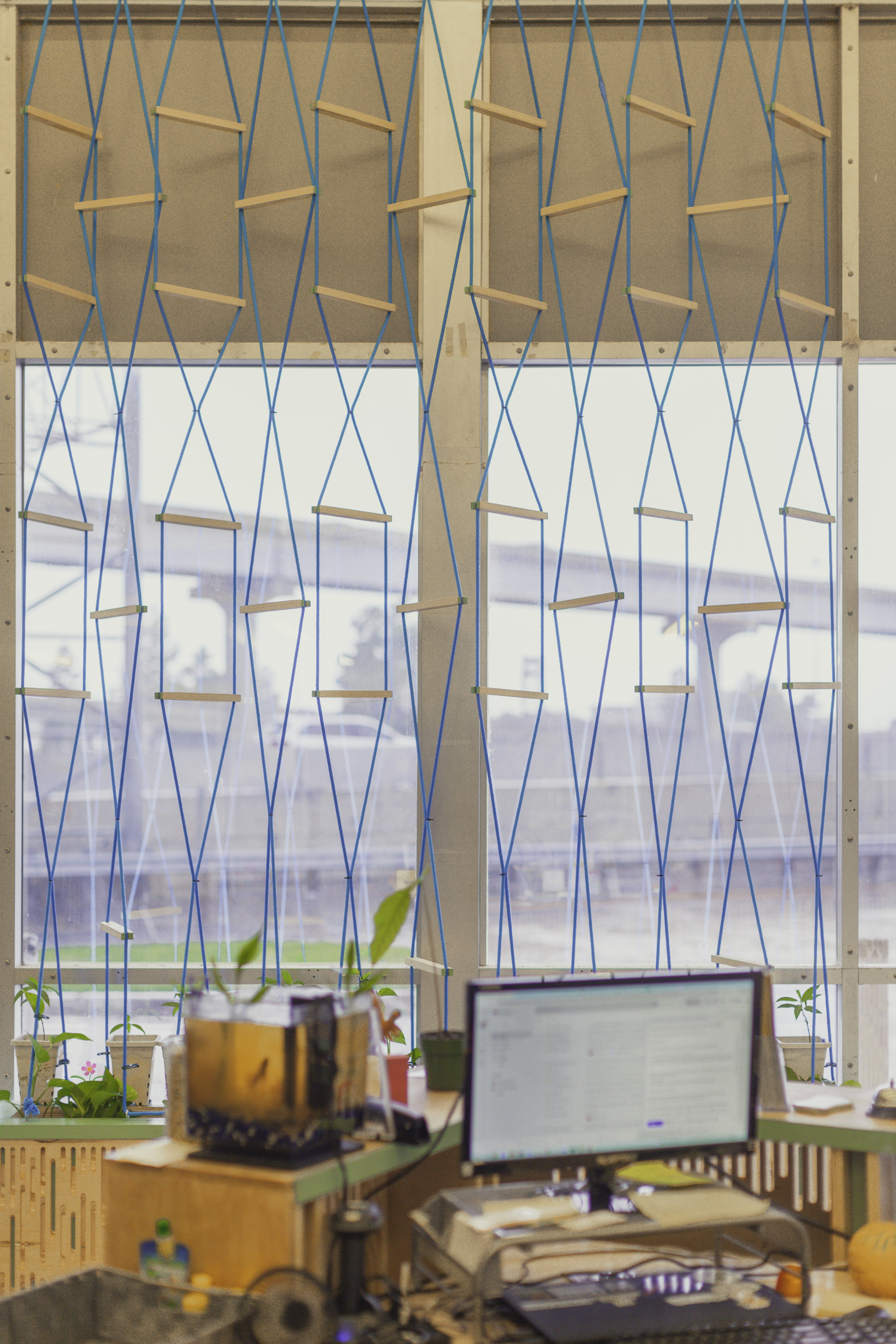
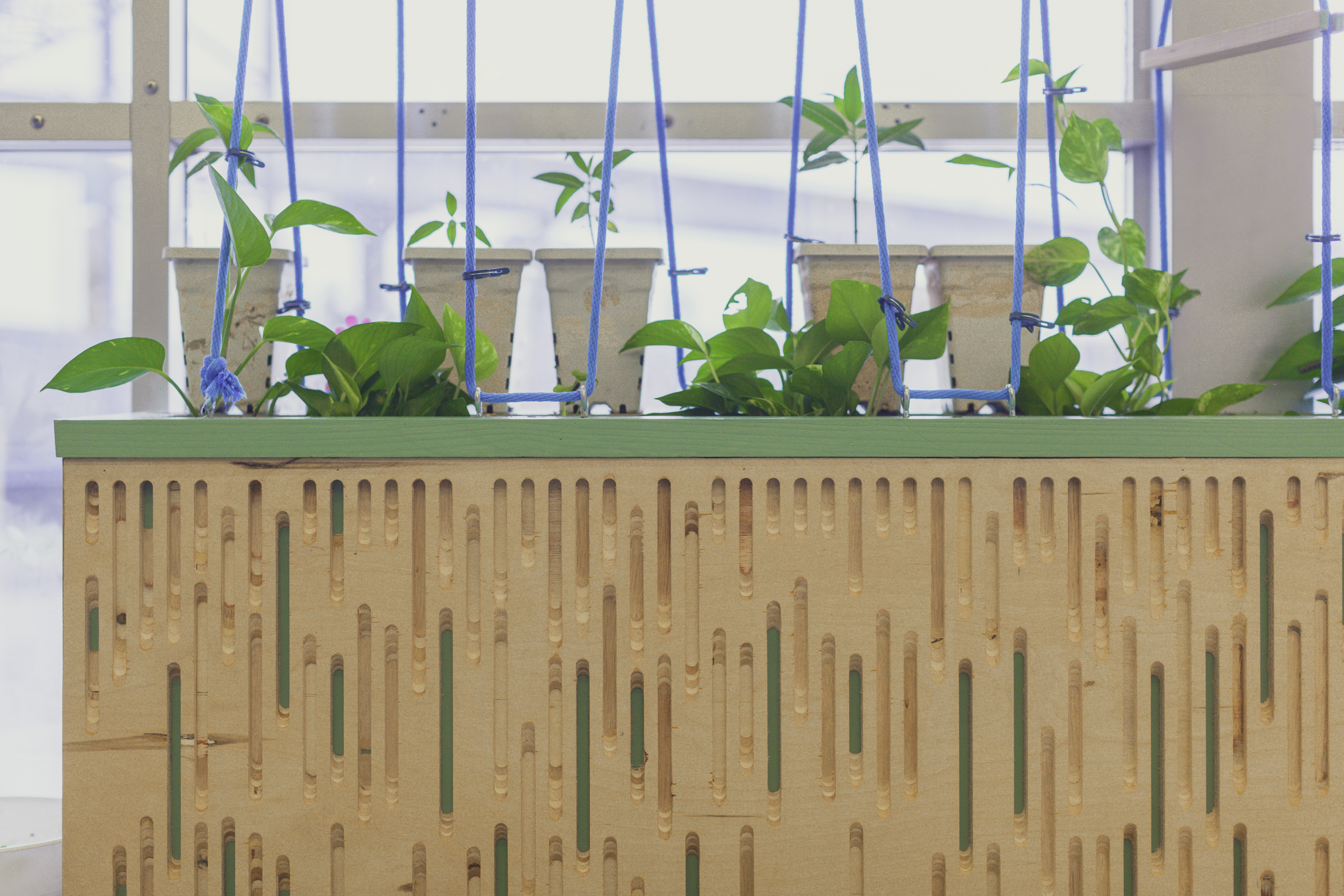

planter and front desk
